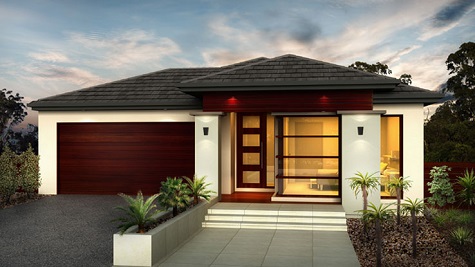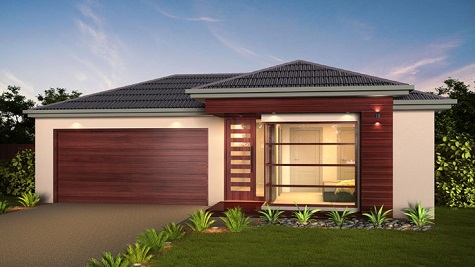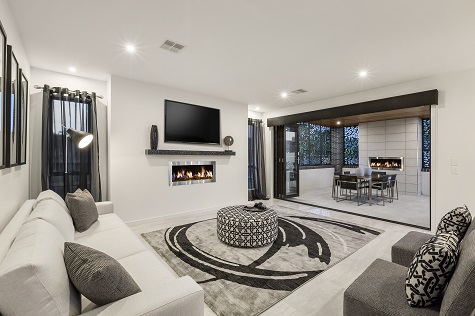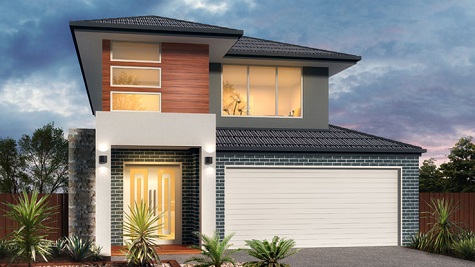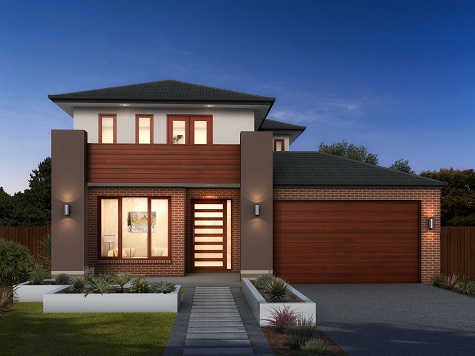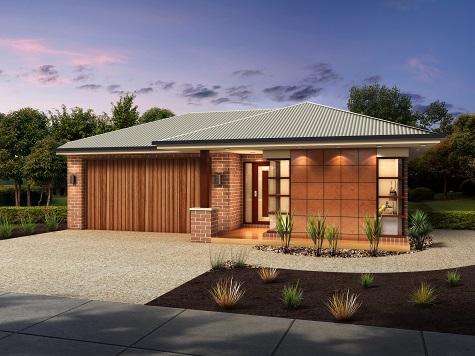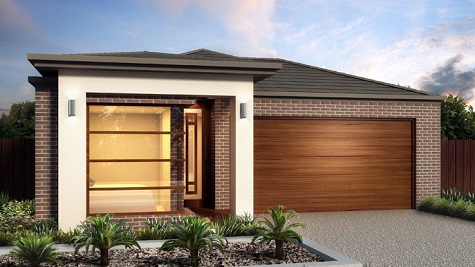This amazing home is not only stylish but extremely functional with four bedrooms all of good size. The grand master suite is beautifully appointed with its own ensuite and spacious walk in robe.
The toilet and second bathroom are situated in the middle of the bedrooms for easy access. An island bench with breakfast bar in the kitchen is just one feature that this stylish kitchen has plus plenty of cupboard space. Looking out from the island bench you can
read more
Design and decoration
The Javier 18A
Tuesday, November 24, 2015
The Javier 18A is a stylish modern home with a master bedroom boasting a spacious walk in robe and ensuite. The remaining rooms are of good size and have their own built in robes with easy access to the second bathroom. By the side of the second bathroom is a spacious and practical laundry with easy access to the outside.
The kitchen is complete with overhead cupboards and has an island bench featuring a breakfast bar plus a clear vision
read more
read more
Stone Mantles
Monday, November 23, 2015
We have chosen to install a stone mantle in our Astoria43 display in Doreen that matches the kitchen bench. Many companies and owners don't bother to install mantles and the void above can in my opinion look a little unfinished. In this particular case we needed to install a mantle due to the fire place producing too much heat for the TV mounted above. With the external fire place I decided not to include a mantle because the tiles became
read more
read more
Exposed concrete driveway
Saturday, November 21, 2015
Many of our clients having been asking how do you do exposed concrete?
Here are the steps the steelwork is exactly the same as per normal concrete it is the concrete mix that bears the difference. Colour is selected and this determines aggregate (stones) used in the mix with the sand, cement and water. The concrete is laid and finished off as per normal concrete, in most cases the concrete is then left for a minimum of 5 hours depending
read more
read more
The Burlington24
Thursday, November 19, 2015
Step into the amazing Burlington 24 with its two living areas, designer kitchen, breakfast bar, and walk in pantry. Bedrooms 2, 3, 4 are all of good size and come standard with built in robes.
The grand master bedroom comes with a built in robe and private ensuite. The open plan living and dining zone is designed for living comfort.
In summary the Burlington 24 is a convenient home with flexibility.
read more
read more
The Astoria31
Tuesday, November 17, 2015
The Astoria31 by Berstan Homes has a spacious lounge located at the front of the home with dividing doors to separate the remaining ground floor areas. At the rear this lovely home has a family room and open plan kitchen and dining areas.
A sense of luxury continues throughout the first floor of this double story home, with four generous sized bedrooms. A feature walk behind robe to the master bedroom is very practical in design and functionality. Another great
read more
read more
The Stockton26
Saturday, November 07, 2015
The Stockton26 by Berstan Homes has a great feeling of space when entering the home with a light filled entry/foyer that opens open to a front lounge area which looks out to the decked alfresco.
There are four bedrooms and all are of generous size and are located within easy access the centrally located bathroom. The Stockton’s kitchen has an open plan design with a butler’s pantry behind the kitchen and plenty of storage cupboards. The Stockton26 would suit a
read more
read more
The Silverton31A
Friday, November 06, 2015
A stunning home with all the features that you would expect from a luxury living space. After passing through the impressive portico you find a more than ample sized entry with views through to the expansive family and meals area. To the left of the entry you will find a study, then the grand master bedroom with a luxuriously large walk in robe and ensuite.
The Silverton also has two living areas located in the middle of the home and
read more
read more
The Aldo20A
Sunday, November 01, 2015
The Aldo 20A
Aldo 20A is a lovely home designed for a 10.5m wide lot and offering four bedrooms, two good size living areas and a huge alfresco dining and entertaining zone.
In summary a home suitable for young and old families wanting a home that just works.
read more
read more
1
