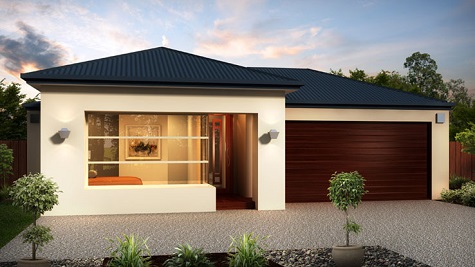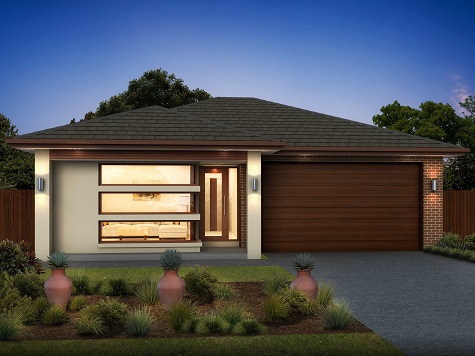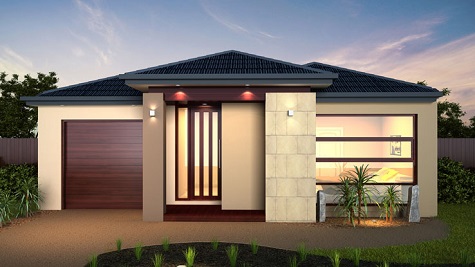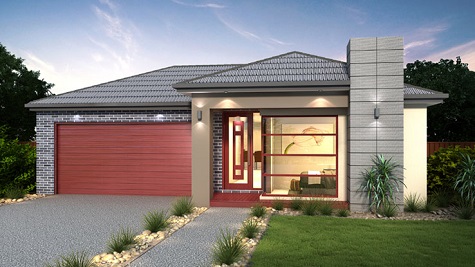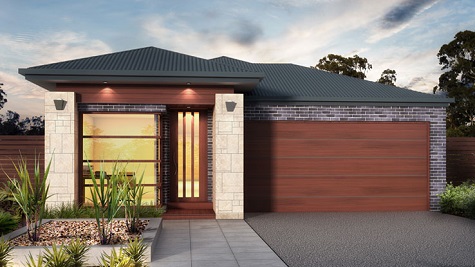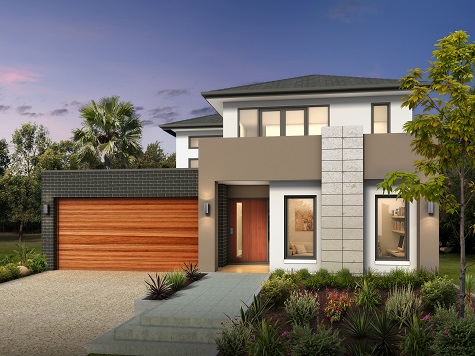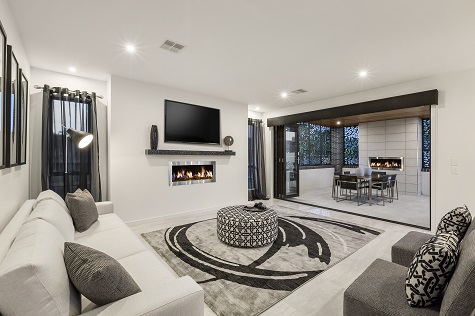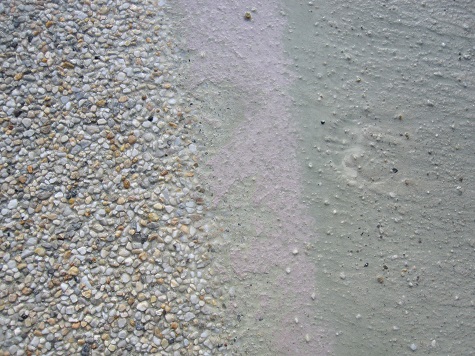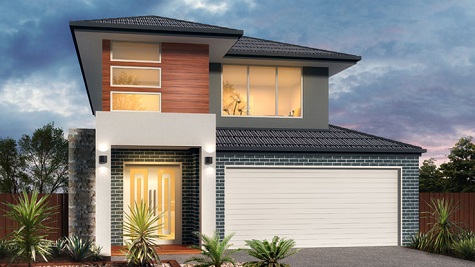With most builders their selection centres only offer a couple of Cat 1 bricks at Berstan Homes we offer 20 different Austral bricks and are all available for viewing at our new selection centre.
When choosing your bricks and home colour combinations it’s very important to have plenty of options.
The full range of Cat1 Austral bricks are at the same price, so having a large choice is not going cost you anymore.
In the Berstan Homes range we also
read more
Design and decoration
The Lincolnshire25A
Tuesday, December 08, 2015
The Lincolnshire 25A is a home that has everything Alfresco, two living areas, large bedrooms all with built in robes and a grand master bedroom that has a walk in robe plus ensuite.
With the central position of your designer kitchen including breakfast bar all areas blend into one creating a feeling of limitless space. The alfresco is located at the rear of the garage for access and is central to both living areas and of course the kitchen for
read more
read more
The Santorini22
Monday, December 07, 2015
The Santorini22 by Berstan Homes offers two living areas and another living room at the front of the home. A central kitchen adjoins the open plan family and dining area that opens out onto a covered alfresco ensuring year round entertaining is a certainty. The Santorini22 has four bedrooms all of spacious size including the main with ensuite and a large walk in robe. The Santorini22 would suit a lot size of 12.5w x 28.
read more
read more
Allan15
Sunday, December 06, 2015
This cleverly designed home will fit on a lot width of 8.5 metres.
Nothing has been missed in this home with a master bedroom with its own ensuite and all the bedrooms have built in robes.
Bedroom 2 and 3 are within easy access to the second bathroom which is conveniently situated in the middle of the home. Next to the bathroom is a practical laundry with storage, coming out from the laundry we look into a open planned living,
read more
read more
The Shiralee18A
Friday, December 04, 2015
The Shiralee18A is range of cleverly designed homes for lot widths of 9.5 m single car to 12.5m double car garage.
Starting at the entry we have bedroom 2 at the front which could easily use as a study, office if required. Moving on we have bedroom 3 which has a built in robe and is of reasonable size. Further along we walk into an open plan living, dining area then beyond the kitchen which is functional and practical with
read more
read more
The Kareena18
Tuesday, December 01, 2015
The Kareena18 by Berstan is a very clever design to suit the often reasonably priced 10.5 meter lots.
The Kareena18 offers 3 good size bedrooms and a study or smaller 4th bedroom or second lounge, open plan living, dining areas, double car garage. In summary a very practical design for the smaller deeper lots.
read more
read more
The Astoria36
Monday, November 30, 2015
The Astoria36 by Berstan Homes suits a 14w x 30m site with clever design for maximum living and is very impressive considering the size of the site required. This double storey home has a place for every member of your family with catching living and entertaining areas downstairs as well an additional living area upstairs. This light filled four bedroom two bathroom home has a private study at the front of the home along with a theatre/living area. Offering an
read more
read more
Stone Mantles
Monday, November 23, 2015
We have chosen to install a stone mantle in our Astoria43 display in Doreen that matches the kitchen bench. Many companies and owners don't bother to install mantles and the void above can in my opinion look a little unfinished. In this particular case we needed to install a mantle due to the fire place producing too much heat for the TV mounted above. With the external fire place I decided not to include a mantle because the tiles became
read more
read more
Exposed concrete driveway
Saturday, November 21, 2015
Many of our clients having been asking how do you do exposed concrete?
Here are the steps the steelwork is exactly the same as per normal concrete it is the concrete mix that bears the difference. Colour is selected and this determines aggregate (stones) used in the mix with the sand, cement and water. The concrete is laid and finished off as per normal concrete, in most cases the concrete is then left for a minimum of 5 hours depending
read more
read more
The Burlington24
Thursday, November 19, 2015
Step into the amazing Burlington 24 with its two living areas, designer kitchen, breakfast bar, and walk in pantry. Bedrooms 2, 3, 4 are all of good size and come standard with built in robes.
The grand master bedroom comes with a built in robe and private ensuite. The open plan living and dining zone is designed for living comfort.
In summary the Burlington 24 is a convenient home with flexibility.
read more
read more
