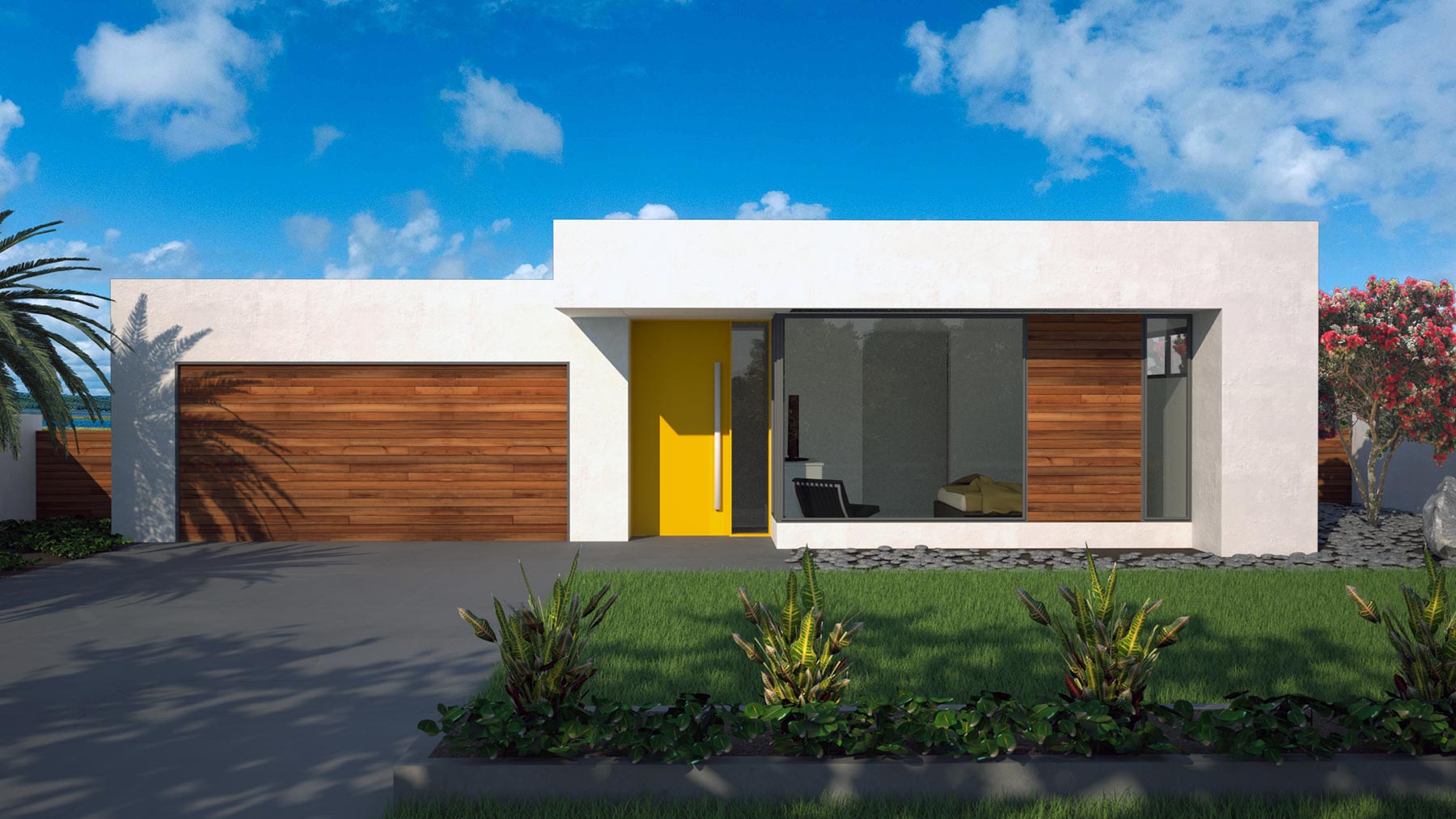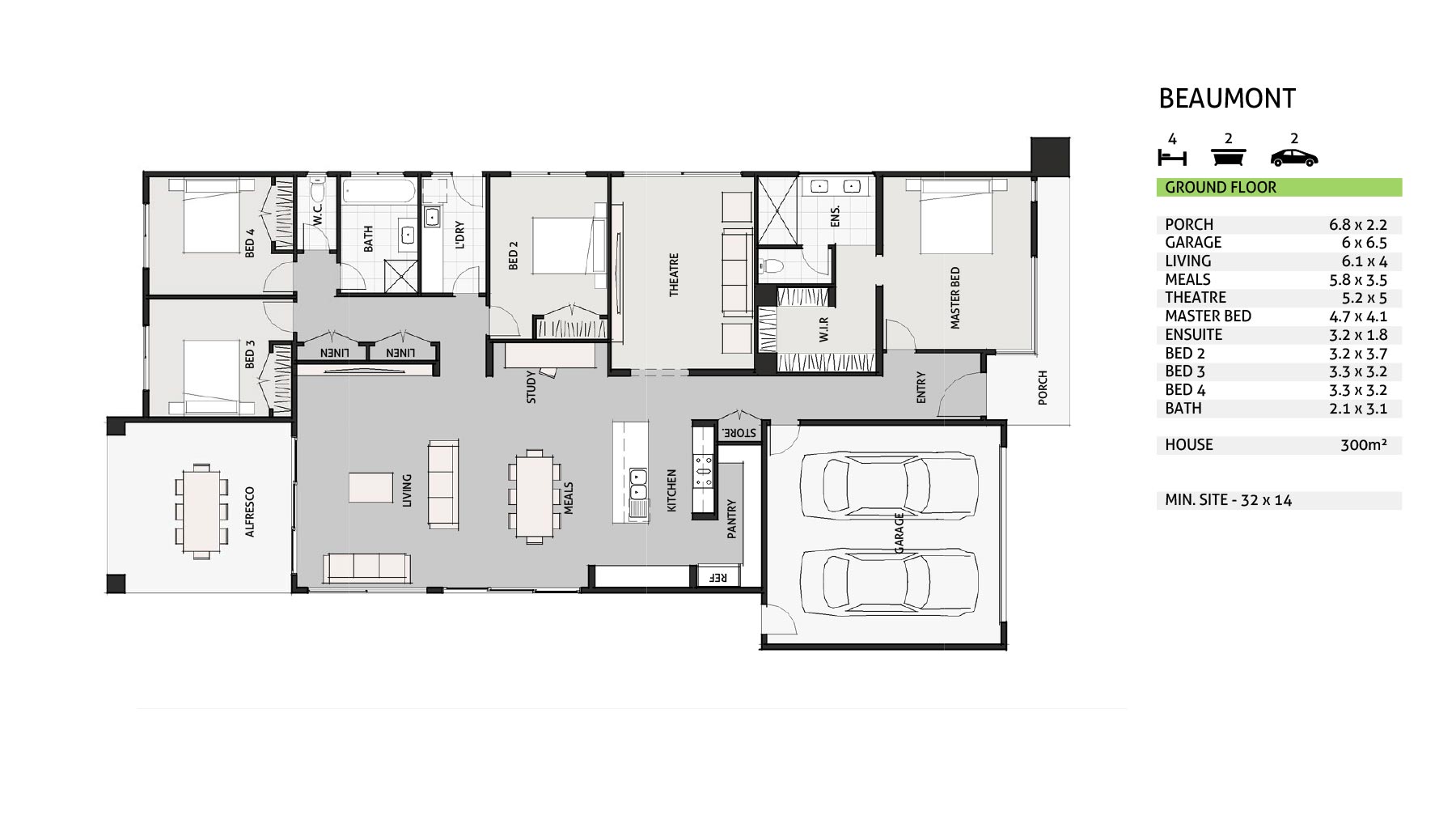Beaumont 32
4 2
2
1 Stories 32 Sq
Enquire now!
Find out more about our great range of building solutions.From new home building projects and affordable house and land packages to custom built homes and knock down rebuilds.
Overview
The Beaumont facade is sharp and eye-catching with it's clean architectural lines.
The generous master bedroom is positioned at the front of the home and includes a large walk-in robe and ensuite with twin vanity. A generous walk-in pantry allows plenty of storage space and convenient refrigerator allocation to keep the kitchen clutter free.
The integrated outdoor living area cleverly extends the main living space seamlessly via sliding doors. The Beaumont also includes three bedrooms, central bathroom and versatile home theatre which could also be used as a formal lounge or rumpus room.

